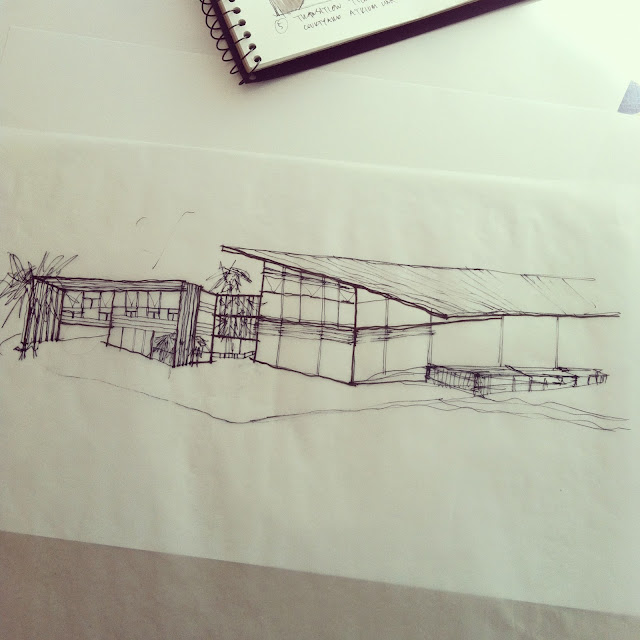PADDINGTON WELLNESS PAVILION
01 // Warmington Street View
02 // Morris Street View
03 // Warmington Street Sectional View
04 // Warmington Street East Elevation

05 // Latrobe Terrace View
06 // Ground Level Entry Foyer View to Courtyard
07 // Lower Ground Level Spa Lounge
09 // Wall Section Detail
10 // Final Presentation Panel






























